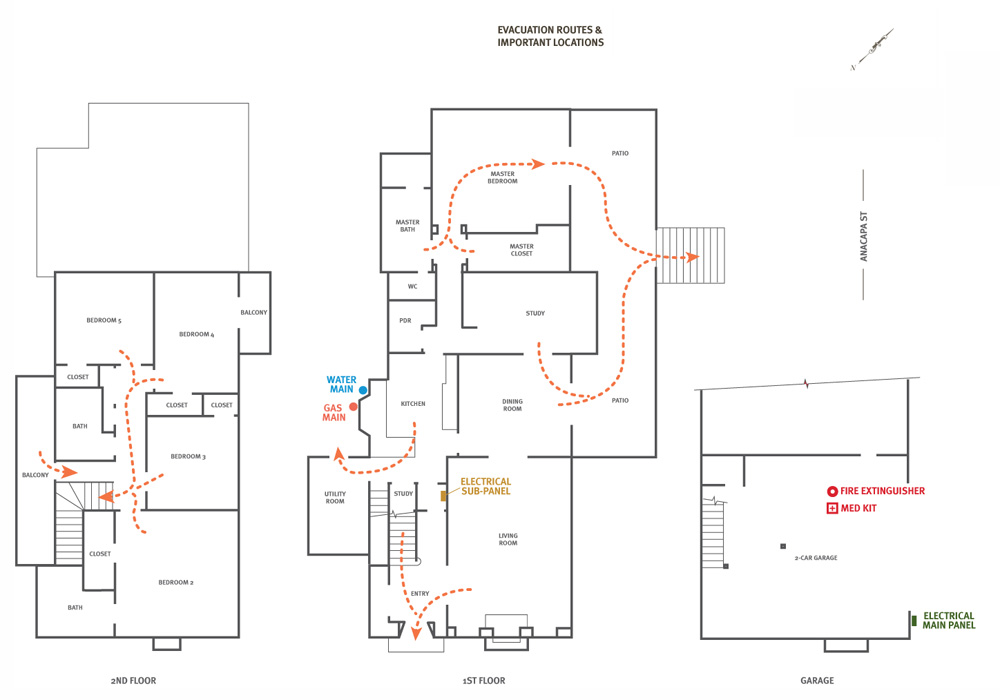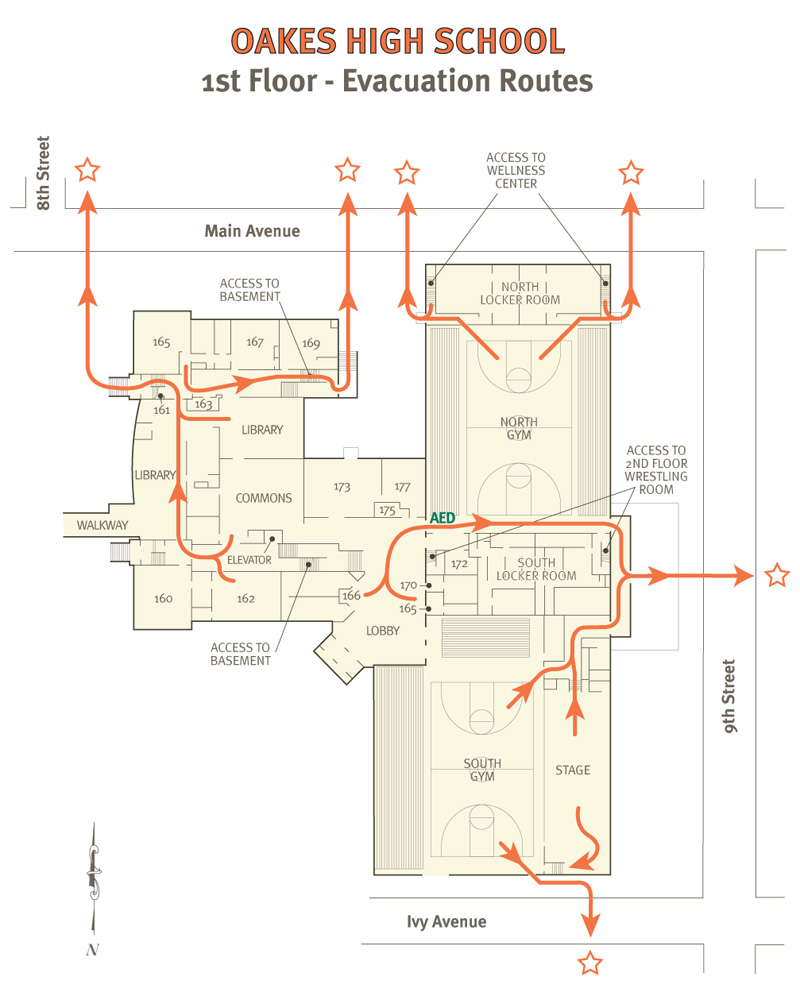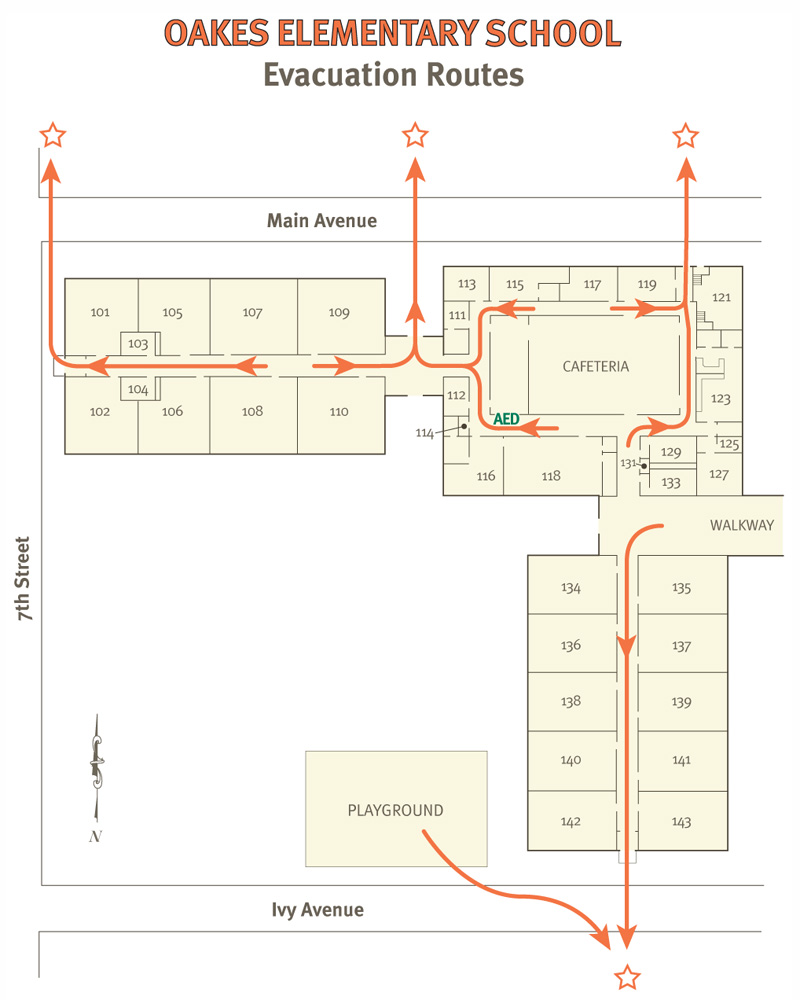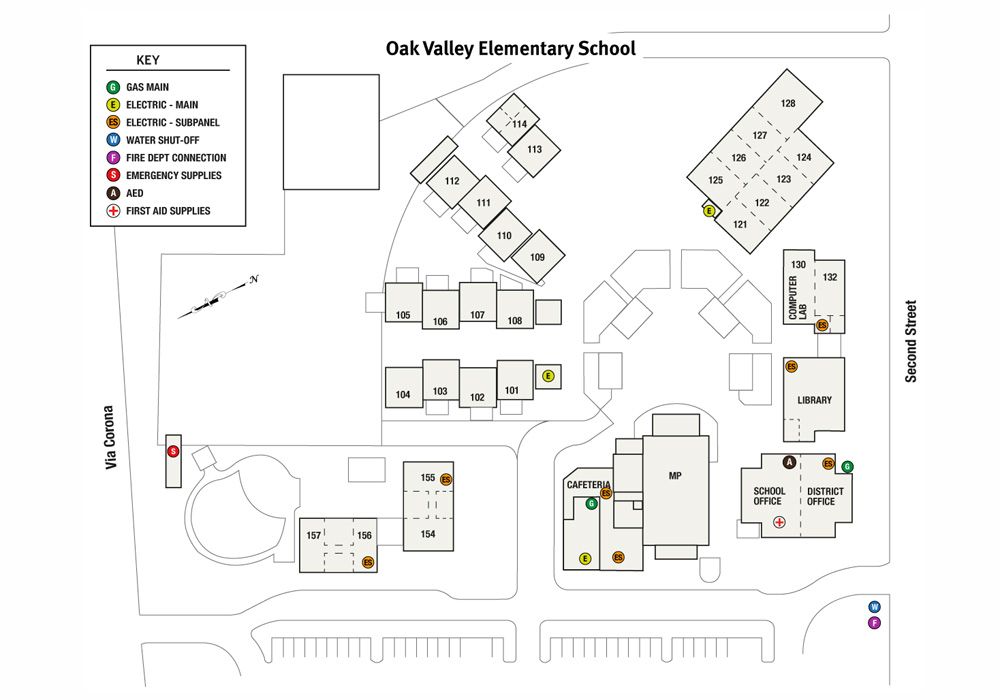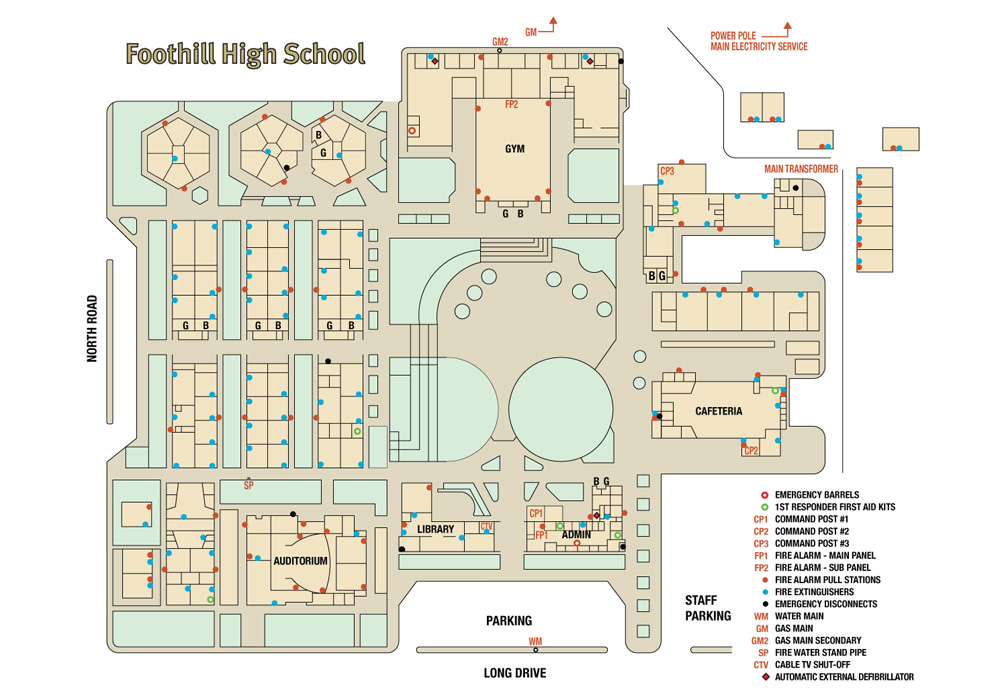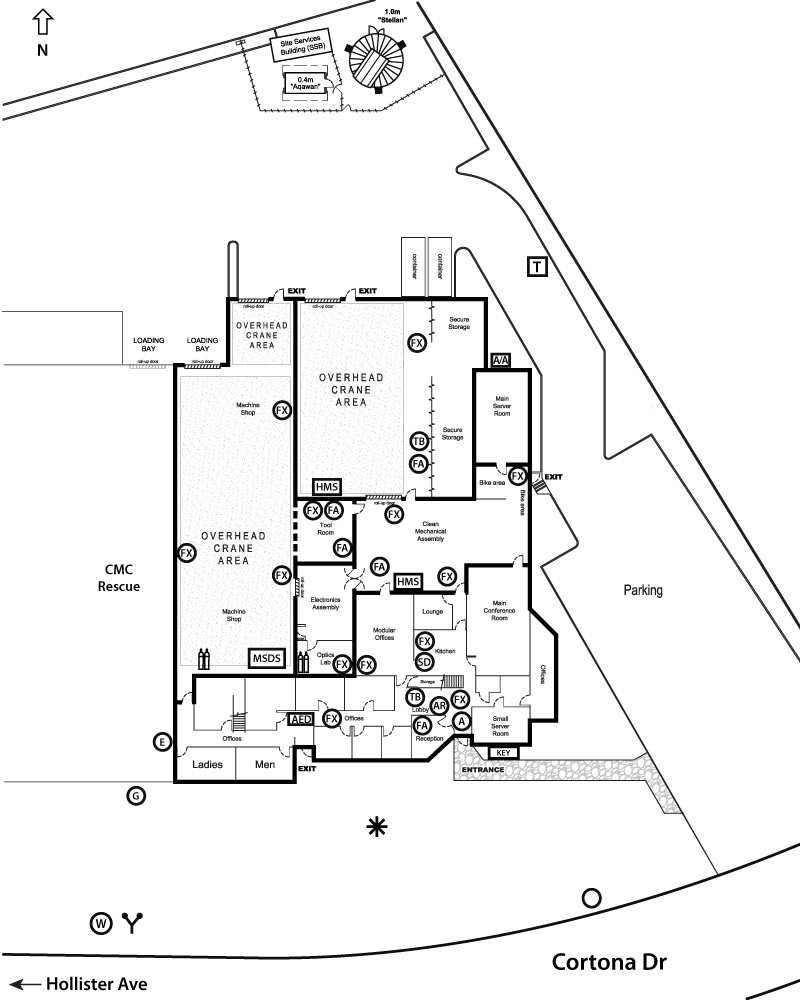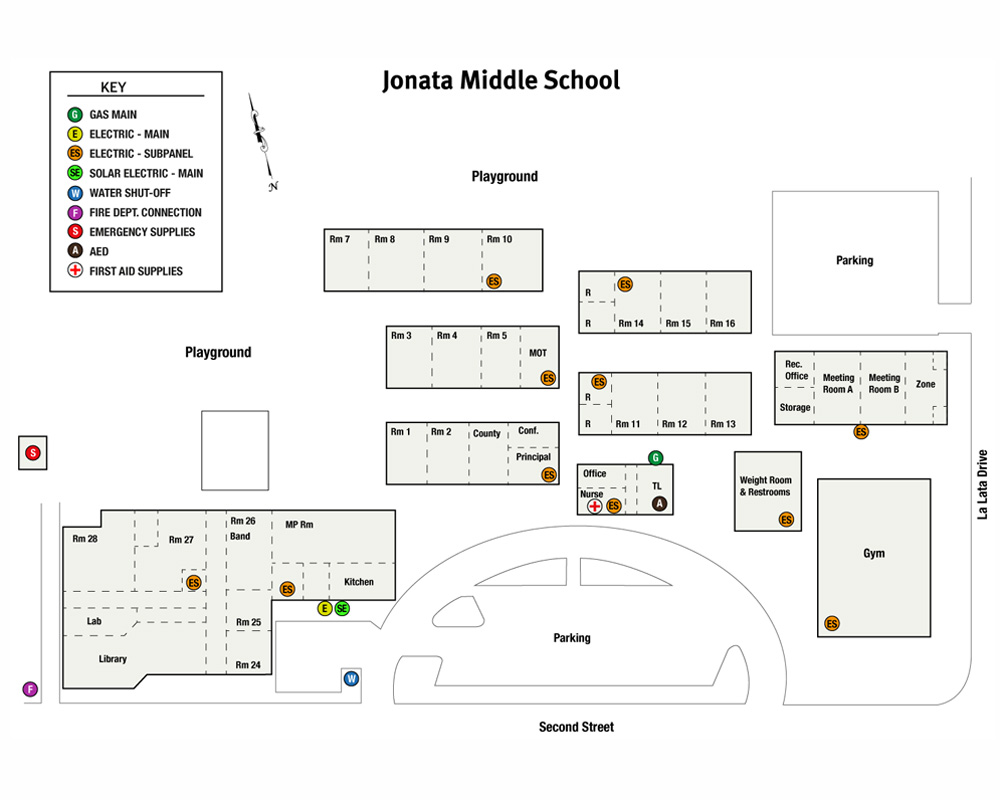Facility Maps
Starting with your floor plan we can create reference maps to supplement your Emergency Procedure Flip Chart information.
Maps can include such things as power, gas and water shut-offs; emergency exits and exit routes; emergency supplies, first aid and AED locations.
